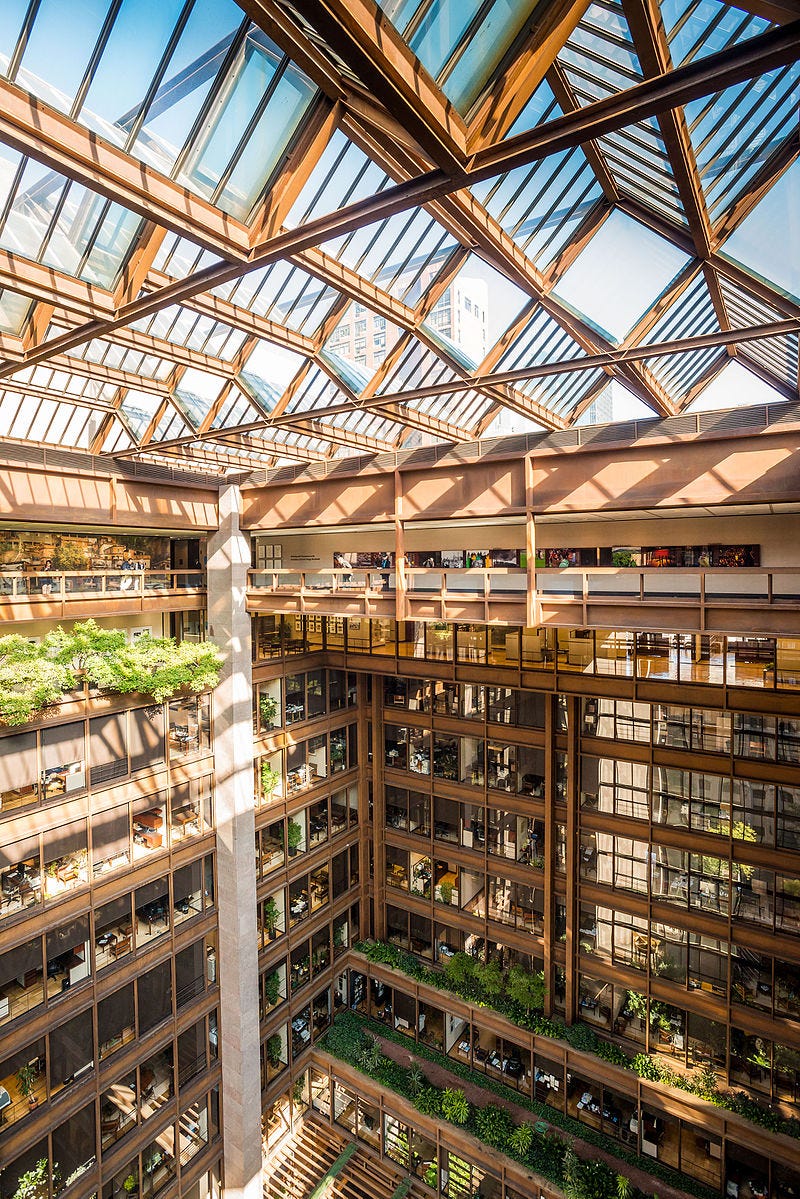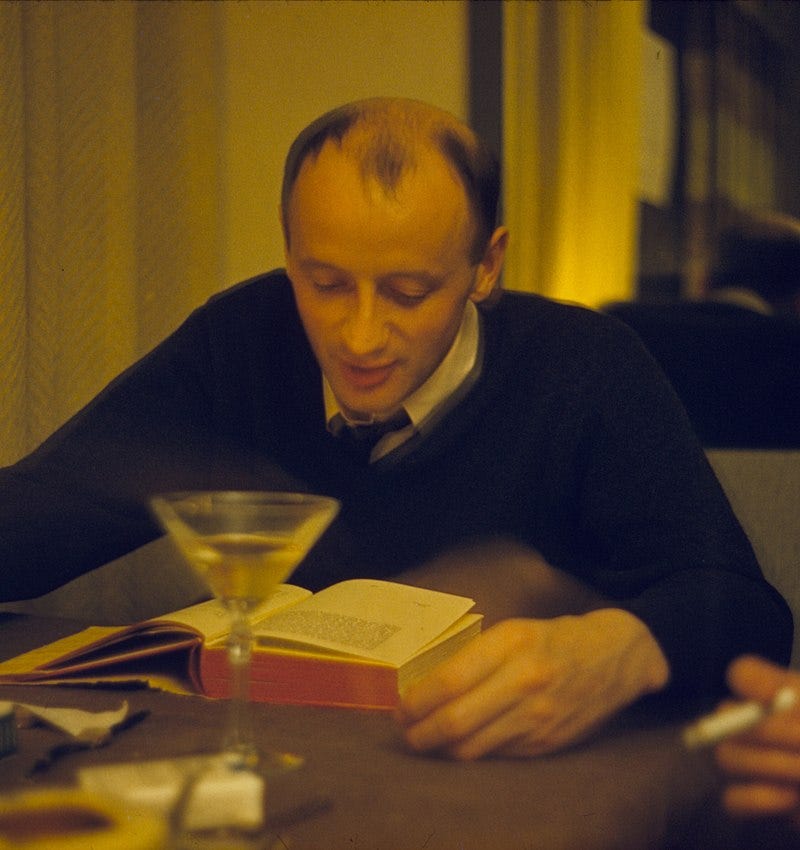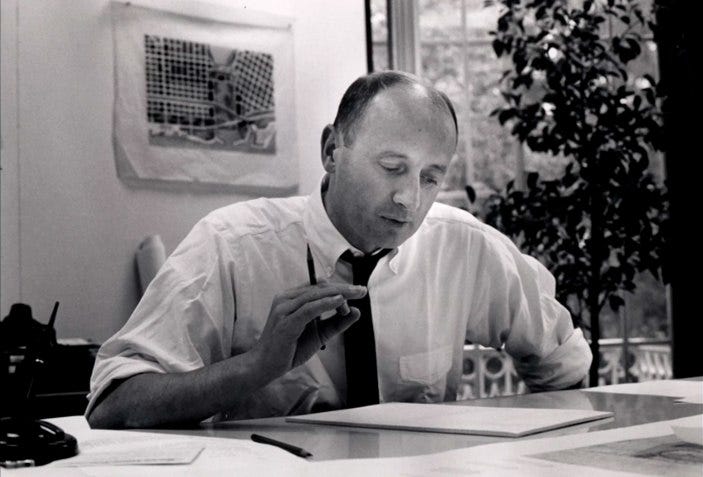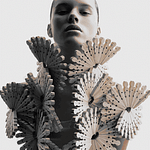Architecture is a social act and the material theater of human activity.
— Spiro Kostof
Kevin Roche on the Ford Foundation Center for Social Justice
The renowned architect shares his thinking and insights behind the design of the Ford Foundation's New York headquarters--a landmark building that was designed, in partnership with John Dinkeloo, to reinforce community, openness, camaraderie and our social justice mission.
Eamonn Kevin Roche (June 14, 1922 – March 1, 2019) was an Irish-born American Pritzker Prize-winning architect.
He was responsible for the design/master planning for over 200 built projects in both the U.S. and abroad.
These projects include eight museums, 38 corporate headquarters, seven research facilities, performing arts centers, theaters, and campus buildings for six universities.
In 1967 he created the master plan for the Metropolitan Museum of Art, and thereafter designed all of the new wings and installation of many collections including the reopened American and Islamic wings.
Born in Dublin and a graduate from University College Dublin, Roche went to the United States to study with Ludwig Mies van der Rohe at the Illinois Institute of Technology.
In the U.S., he became the principal designer for Eero Saarinen, and opened his own architectural firm in 1967.
Among other awards, Roche received the Pritzker in 1982, the Gold Medal Award from the American Academy of Arts and Letters in 1990, and the AIA Gold Medal in 1993.
The Ford Foundation Center for Social Justice is a 12-story office building in East Midtown Manhattan in New York City.
Designed by architect Kevin Roche and engineering partner John Dinkeloo in the late modernist style, the building was one of the first that Roche-Dinkeloo produced after they became heads of Eero Saarinen's firm.
The building is designed as a glass-and-steel cube held up by piers made of concrete and clad with Dakota granite.
The main entrance is along 43rd Street. A second entrance on 42nd Street leads to a large public atrium, the first such space in an office building in Manhattan.
The atrium contains landscaping from Dan Kiley and includes plants, shrubs, trees, and vines.
Most of the building's offices are north and west of the atrium and are visible from other offices.
The building was commissioned for the Ford Foundation, then the largest private foundation in the United States, after Henry Heald became foundation president.
The Ford Foundation Building was announced in 1963 and completed in 1968 on the former site of the Hospital for the Ruptured and Crippled.
Between 2015 and 2018, the Ford Foundation Building underwent a major renovation and restoration project, and it was renamed the Ford Foundation Center for Social Justice.
The Ford Foundation Building has been critically acclaimed for its design, both after its completion and after the renovation.
The New York City Landmarks Preservation Commission designated the building and its atrium as city landmarks in 1997.
—
Kevin Roche:
“I’m basically a problem-solving construction guy…”




















Share this post